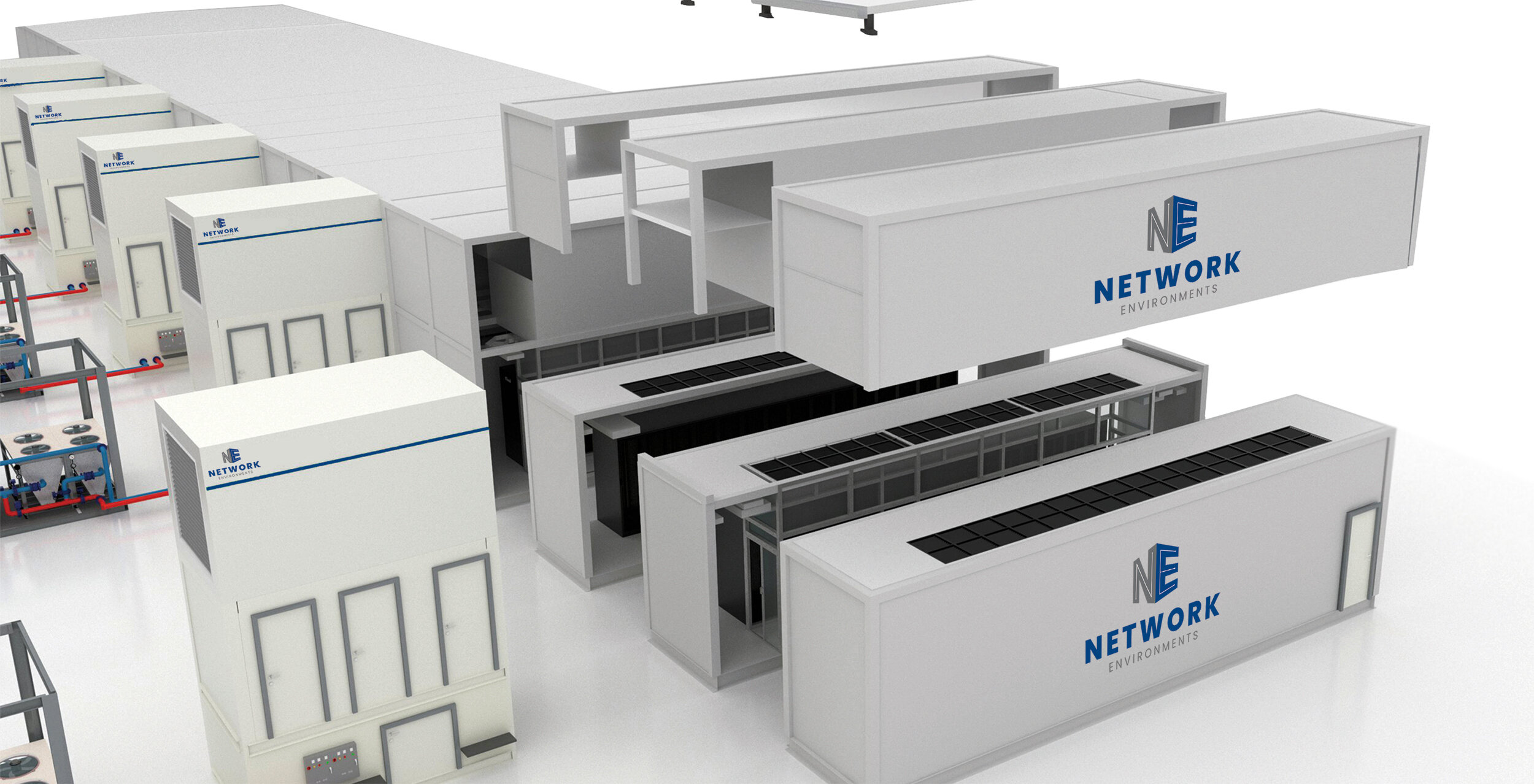GREENFIELD SOLUTION
CHASSIS-BASED BLOCK
The Chassis-Based Block is a greenfield solution that is prefabricated off-site, thus reducing construction time and cost while improving quality control. The permitting and site civil work are completed in parallel with the modular prefabrication. Once the civil work is complete, the modular building blocks, which are pre-installed with equipment and IT cabinets are put into place. This solution dramatically reduces on-site work.
Prefabricated Modular Data Center
Modular Phased Expansion
Construction in phases, expansion on demand
Short construction period
Flexibility to expand while not affecting existing operations
Prime Advantages
Rapid Deployment, Flexible, Scalable
Global delivery between 16 to 18 weeks
Factory prefabrication, reliability and quality control
Products come standardized or can be custom-built to meet your requirements
Modular design accommodates any IT cabinet requirements
High Reliability, High Density, High Security
Redundant systems with 2N power distribution and N+1 cooling system
Power density per rack is up to 20kW Security available through a badge access or biometric access system, video monitoring and a building management system
Remote monitoring and alarm system built in via Data Center Integrated Management (DCIM) software
Construction Process
The Blocks are ISO format and are designed for shipment by sea, rail or highway
The equipment arrives pre-installed minimizing on-site assembly
The Blocks are standardized enabling continuous improvement in design, manufacturing and installation
1 MW Standard Block Module
The 1 MW Block module illustrated above shows the available parameters (building blocks of up tp 5 MW are available)
The 1 MW Block has nine cold/hot aisle modules with a total of 252 IT racks at 4kW/rack
Each cold/hot aisle module has 28 IT racks and two precision distribution cabinets
The server inlet temperature range is 70°-77°F (21°-25°C)
The dry bulb humidity range is 35-65%
The standard module has an 100% outdoor fresh air-cooling system and a 100% mechanical cooling system
The total area is 24,150 SF (approximately 115’W x 210’L x 23’H)




